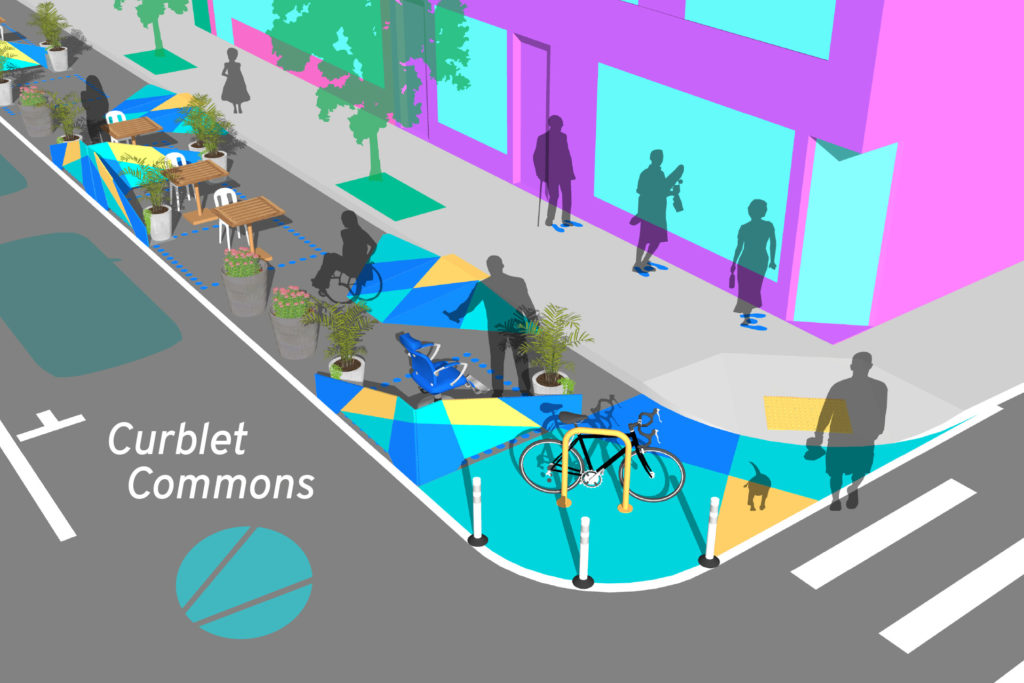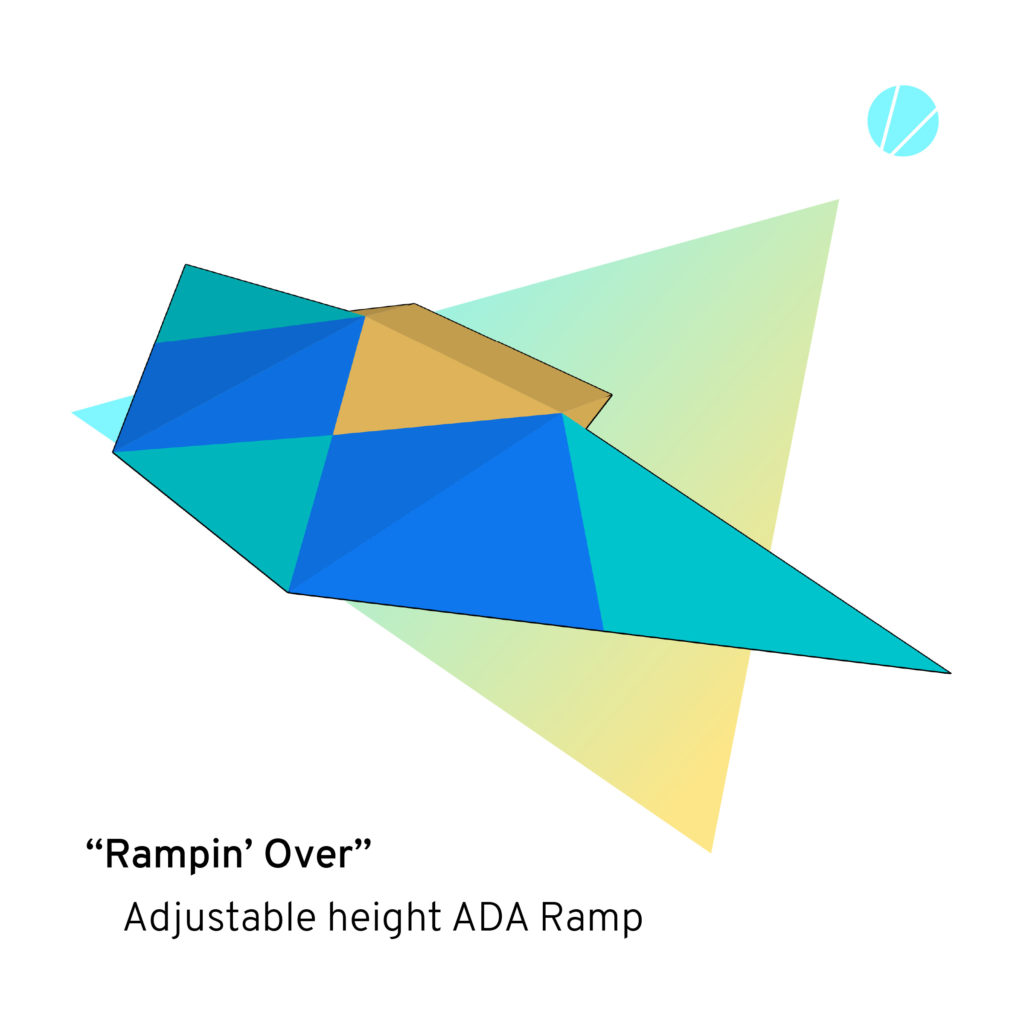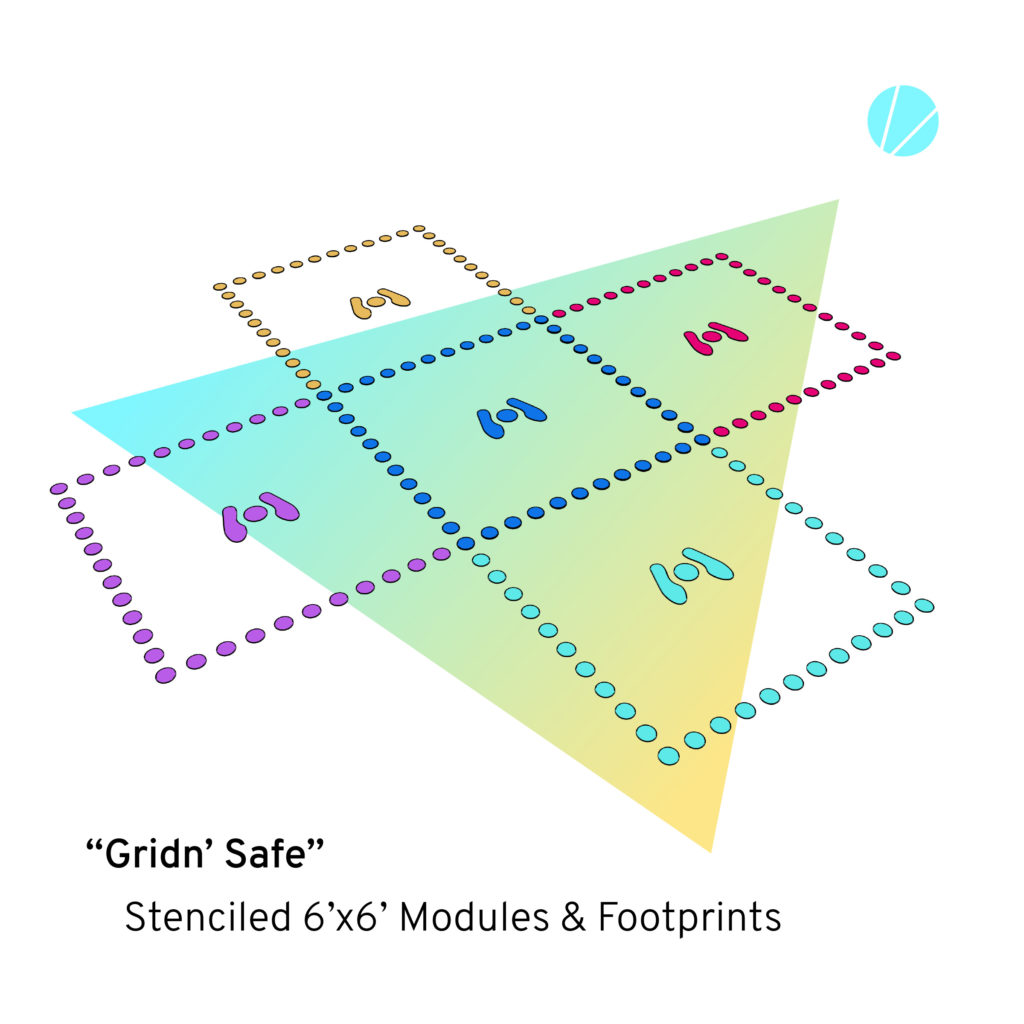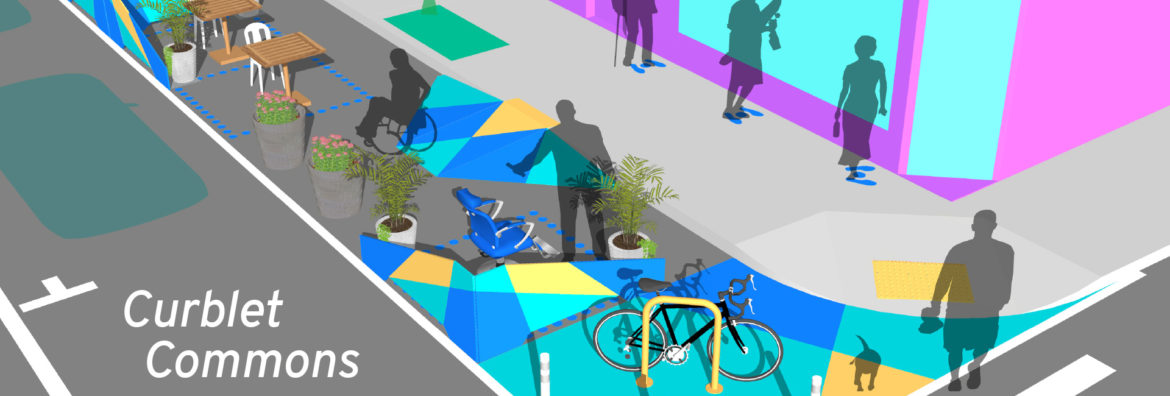
Graham Projects is excited to announce that out of over 160 submissions, we are one of ten teams selected by the Neighborhood Design Center to contribute work to the forthcoming Design For Distancing Guidebook. The free Guidebook will provide COVID-19 safe placemaking inspiration for businesses, cities, and people worldwide on how to safely reopen and improve their own public spaces. Our Curblet Commons design kit transforms an on-street parking lane into an accessible, safe, and inviting pedestrian space.
Click here to download the free Design for Distancing Guidebook.
These concepts will be built in Baltimore and shared with others around the world to borrow from in order to create their own practical solutions.
~Jennifer Goold, Executive Director of the Baltimore Neighborhood Design Center
Curblet Commons converts a parking lane into a public space for community, shopping, services, and culinary encounters.

The Rampin’ Over ADA curb ramps provide adjustable height mobility access midblock.

The Wingin’ It hinged partitions may be set at different angles to appropriately frame spatial distance. Precast planters anchor the separators, provide beautification, and serve as protective barriers for curb-lyfe enthusiasts.

From the Gridn’ Safe modular stencils participants take visual and tactile cues for maintaining their publicly healthy personal space. The customizable footprints and 6’ by 6’ grid system are applied using spray paint and epoxy paint enhanced with pea gravel to be foot-felt by those visually impaired.
City-installed traffic bump-outs define the space with line striping, flex-posts, and bike racks. Artful, high-contrast painted designs visually unifying the Curblet Commons while demarking the former site of publicly subsidized car storage as a premiere safe space for pedestrian conviviality and commerce.

